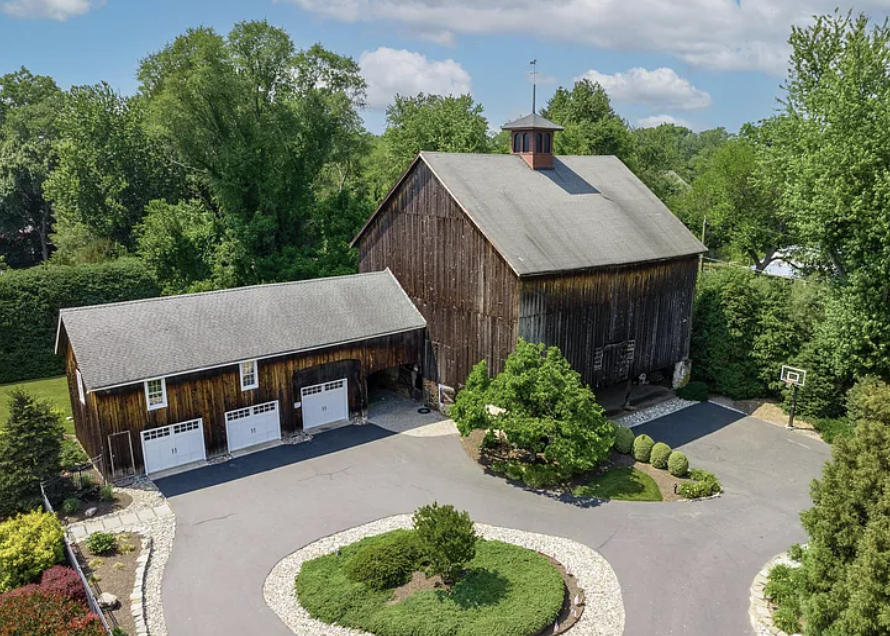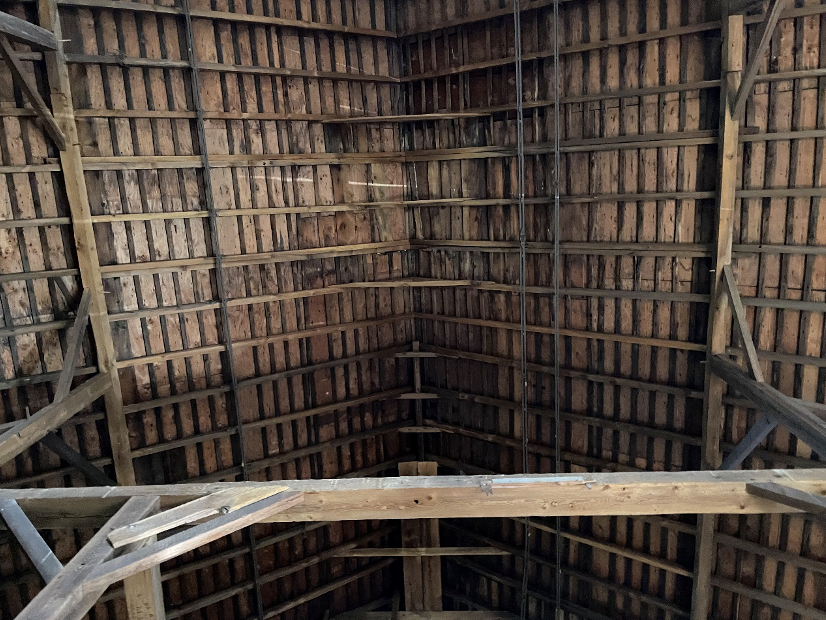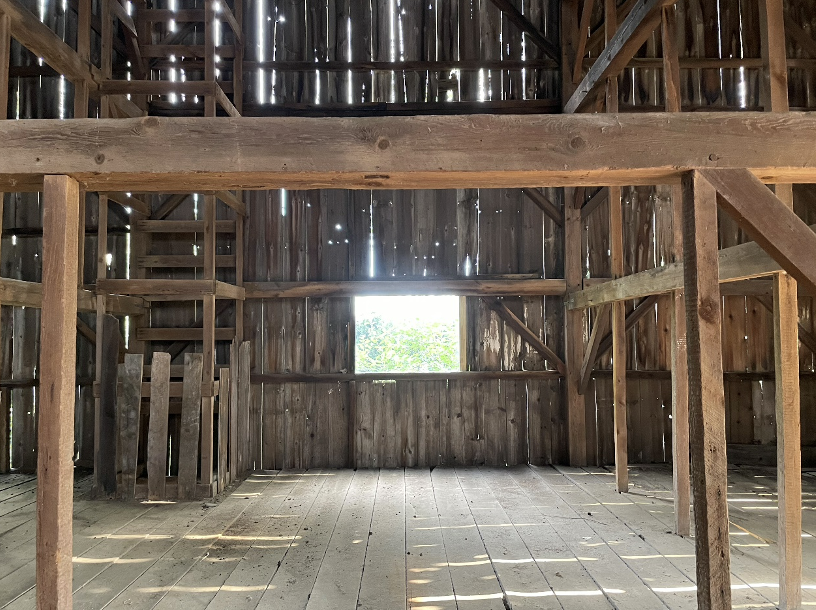401 Bridgeboro Road, Moorestown
Though the Heulings House dates back to the early 18th century, there is little architectural evidence of this owing to major remodeling over the years. The oldest portion of the house was built c. 1720 by Abraham Heulings. This 2-story oldest portion is believed to be part of the side of the house closest to Westfield Road. The house we see today has been built around it several times over the last 300 years.
The original frame structure is now stuccoed. A central gable was installed in the front of the attic which had a straight sided, pointed arch window. It was present as late as the 1970s but has since been removed.
Abraham Heulings House pre-1970s
Barn with cupola, pre-2023
Next to the house is a large 3-bay, 5-story, bank barn of the English type, with a heavy hewn swing beam structure. It was built in the mid 1800s and is the only one of this type in the state of New Jersey. Visible on some of the beams are the stamps of C.B. Coles & Son, a large 19-century lumber enterprise in Camden, NJ owned by Moorestown’s Charles B. Coles.
The barn has a wooden water tower on the upper level that was used to store water to cool the milk. There are stalls for horses and an area for cows on the ground floor. The barn had a 2-bay, pyramid roof Italianate-Romanesque cupola which was probably added in the mid 20th century. It was recently removed by the current owner as it was putting too much stress on the roof structure. Adjacent to the barn on the south side is a carriage house which is now used for modern “carriages.”
Barn, upper level water tower
Abraham Heulings came to America from Gloucestershire, England. He purchased large parcels of land in what is now Delanco and Riverton in the late 1600s. Abraham was a signer of the 1676 West Jersey Concessions and Agreements which was an inspiration for America’s Bill of Rights. He was orginally a Quaker but when he married non-Quaker Esther English in 1686 he was disowned. In 1701 he acquired 700 acres here from Samuel Jennings.
In 1724 Abraham sold the farm to his son Jacob for 5 shillings. The size of the property was 335 acres, or roughly half of the 1701 acreage, “together with all houses, outhouses, barns,” etc. Jacob’s brother William was deeded an adjoining tract of the same size on the same date.
Abraham was the Chester Township Overseer of Highways in 1716, as was his son Abraham in 1756 and another Abraham in 1784. Abraham Sr., was also Constable in 1713 and Freeholder during the period 1717-1719. His son Jacob was also a Freeholder from 1729-30 and 1731.
Darling Conrow, Sr., purchased the farm c. 1740. When he died in 1801 the property went to his daughter Elizabeth. She sold to Joshua Lippincott in 1808. It was owned by a variety of residents including many Lippincott family members from the mid-1800s through 1904. Since then there have been over a dozen owners.
Living room in original part of the house
Room in original part of the house
Barn, second level view
(towards Bridgeboro Road)
Barn, back entrance to second level
Barn, upper level and roof
Barn, roof interior
Barn, second level side window
Barn, second level side windows












